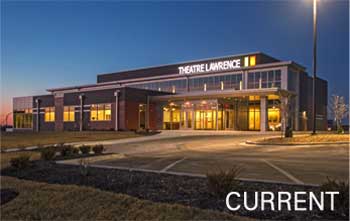
Costume Rental:
Click here to be re-directed to the Costume Rental Site
Room Rental
Theatre Lawrence is pleased to offer rental opportunties for corporate, community and individual events. The main theatre may be used for seminars, weddings and conferences. Various additional rooms in the building may be rented for classes, trainings, lunches and meetings. As availability is dependant on the Theatre's production schedule, prices vary per your needs. Please contact our Office to see how we may accomodate you.
785-843-7469 ext. 216
The entire building is equipped with WiFi.
Projection, special lighting and sound capabilities are available.
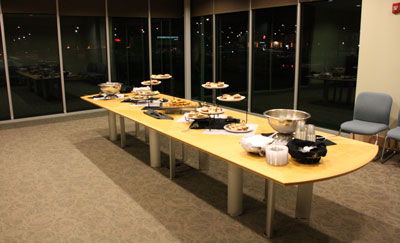 |
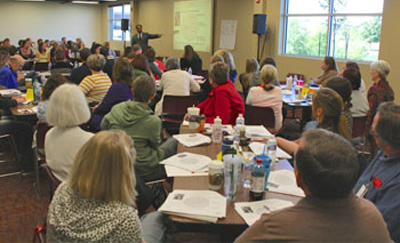 |
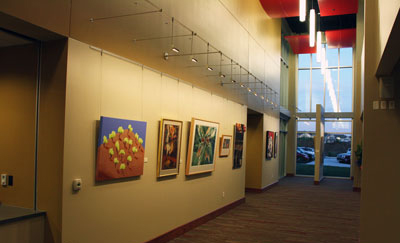 |
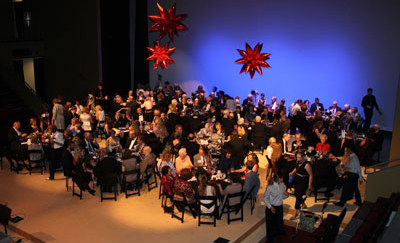 |