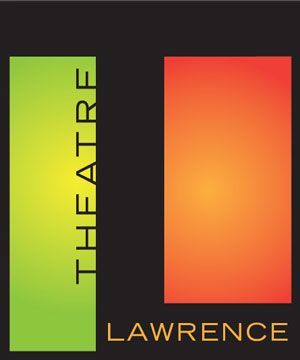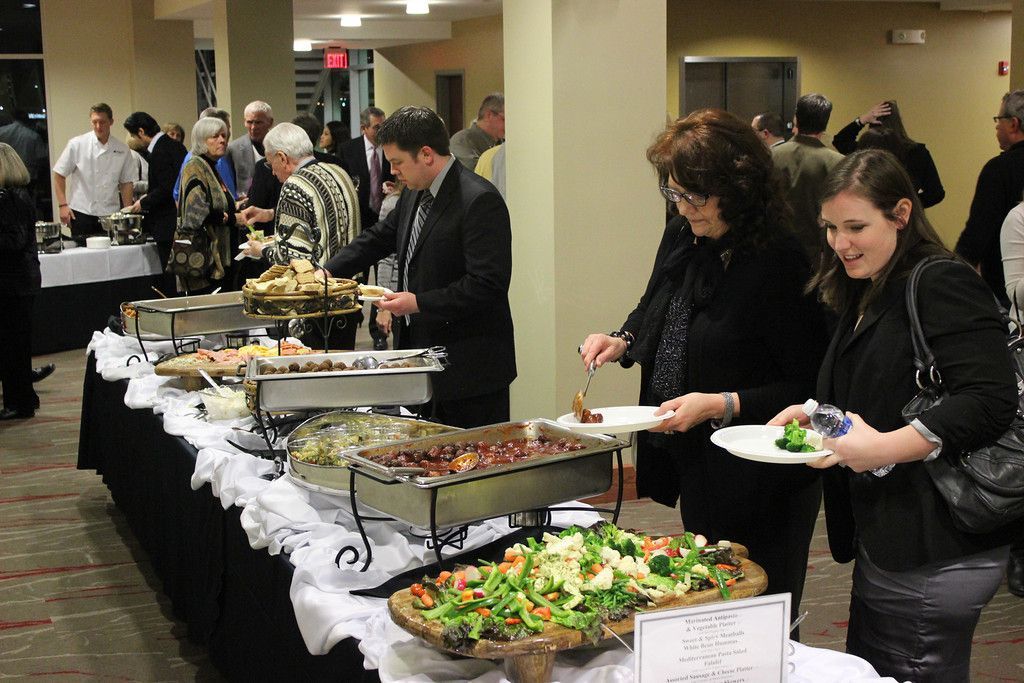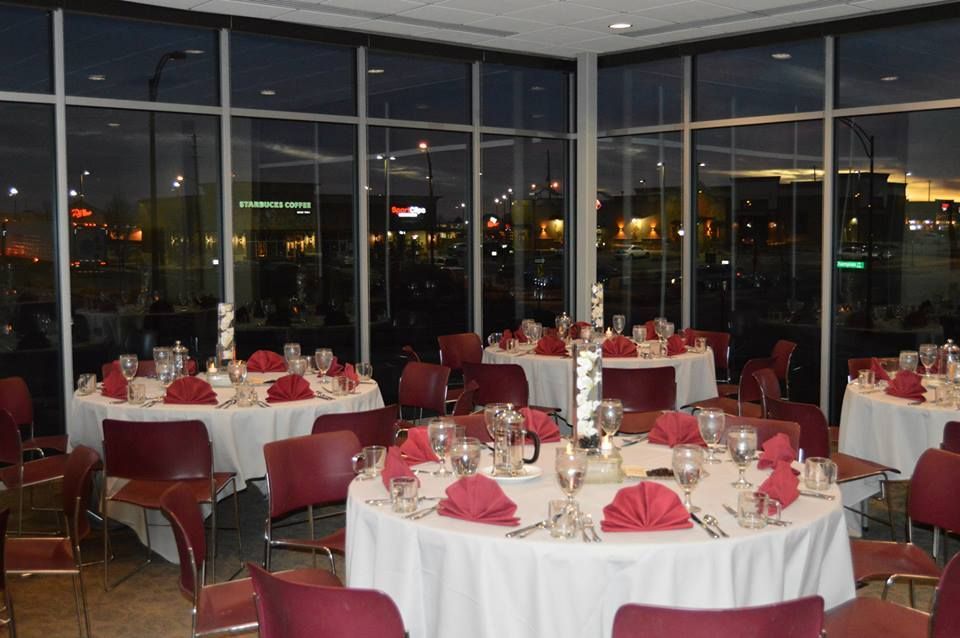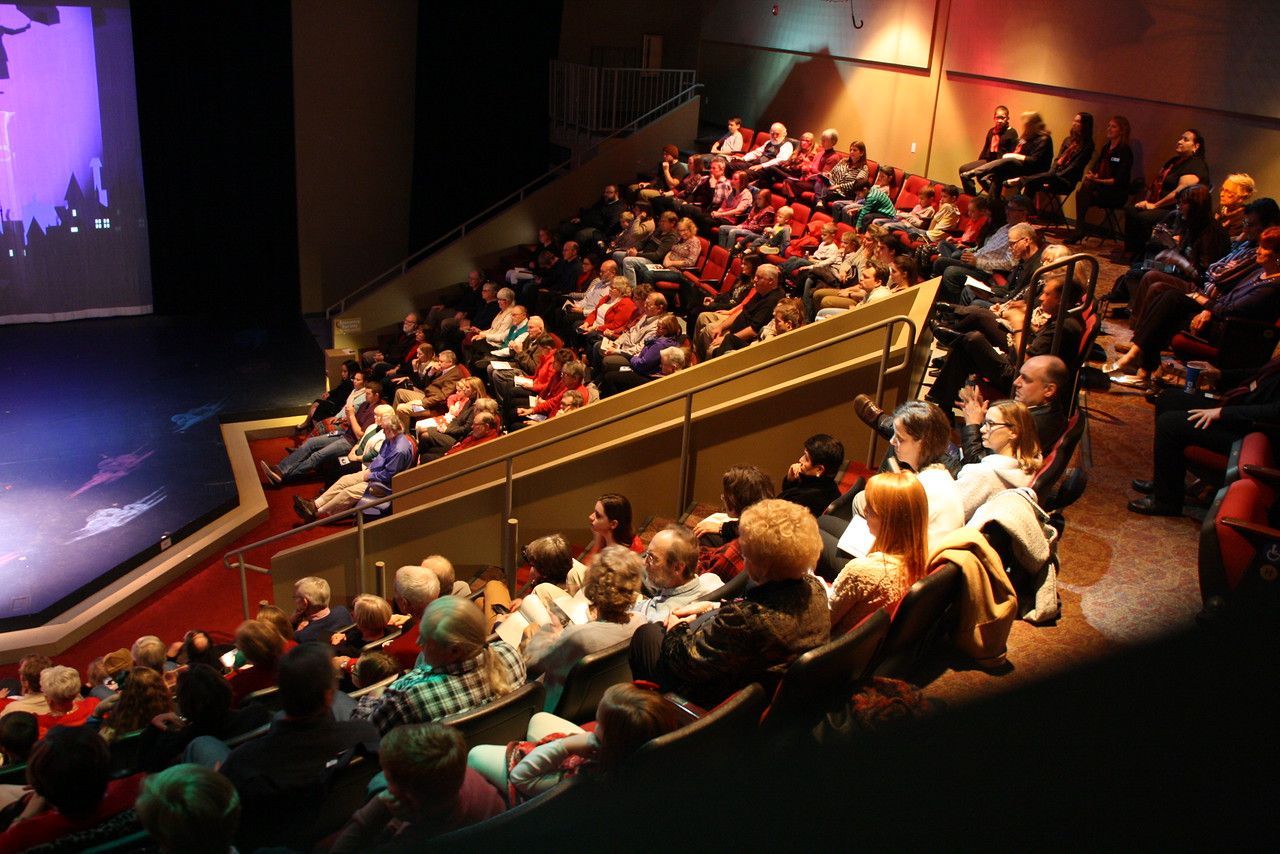Facility Rental
Host your next event at Theatre Lawrence
The Theatre Lawrence building spans 35,000 square feet and features an auditorium, lobby/gallery area, a conference room with floor-to-ceiling windows, dressing rooms, a full bar, and versatile multipurpose rooms.
Corporate gatherings, cocktail receptions, graduation celebrations, and various events will dazzle under the theatre's spotlight.
Use this form to contact us about renting part of our facility. This form is intended ONLY for facility rentals. DO NOT use this form for any box office question.
Contact Us
Rental requests should be made at least two weeks in advance.
Additional fees may apply to accommodate last minute request.
General Rental Information
Check your date
There’s always something in rehearsal or on the verge of a performance at TL. The stage is typically occupied when a show is in progress. However, other rooms may be available throughout the day.
Spotlight Community Events
We collaborate with various groups and organizations for special events or programs. Please note that these partnerships require planning 6 to 9 months in advance.
Performances
For performances, we can manage your ticket sales for an extra fee. Additionally, based on the specifics of your event, we may offer standard front-of-house services as well.
Rental Rates
| Venue | Standard Rate | Non-Profit Rate |
|---|---|---|
| Theatre Stage Only (evening/weekend) | $1,200 | $600 |
| Theatre Stage Only (Weekday ending by 5 p.m.) | $350 | $350 |
| Backstage (if available) | additional $300 | additional $200 |
| Greenroom & Dressing rooms (with Stage) | additional $25 per day | additional $25 per day |
| Lobby (with Stage) | additional $350 | additional $175 |
| Lobby Only | $700 | $350 |
| Conference Room | $350 | $175 |
| Classroom (2 hour min.) | $25 per hour | $25 per hour |
| Both Classrooms (2 hour min.) | $50 per hour | $50 per hour |
| Dance Studio (2 hour min.) | $25 per hour | $25 per hour |
These rates are a general guideline and may vary depending on the event and relationship/partnership with Theatre Lawrence.
Depending on the type of event, additional personnel fees may apply.
Additional fees for setting up tables, chairs, microphones, etc. may apply depending on scope of set up.
Space information
General specs.
- All public spaces in facility are accessible.
- Wifi is available throughout building.
- There is a dedicated parking lot.
- Bar service is available. We must provide all bar service.
- Outside catering is allowed (we do not require any particular caterer). A small catering kitchen is available.
Theatre Stage
- Thrust stage
- Seating capacity 298
- Video projectors available, 3 screens for optimal viewing
- Contact us for more information regarding stage dimensions, lighting and sound equipment.
Conference Room
- 729 sq ft
- Seating capacity
- Standard: 40
- Tables for dinner service: 60-72
- Theatre style: 100
- Classroom style: 45
- Large screen TV
Lobby
- Reception capacity: 350 (no tables)
- Seating with tables varies depending on number of tables and configuration
Classroom(s)
- Classroom space 1,265 sq ft. Can be divided into 2 rooms
- Capacity
- No tables or chairs: 200
- Theatre style: 200
- Tables for dinner service: 110-126



